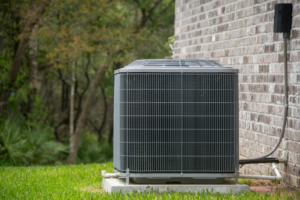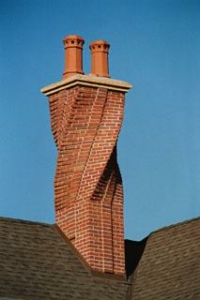
Why Is There A Leak At My Chimney?
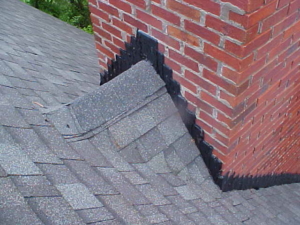
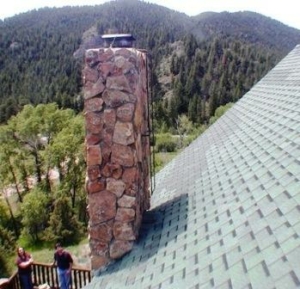



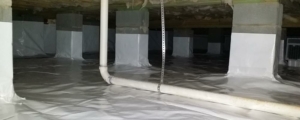
Make sure it closes securely to keep out varmints, rain, and debris. Replace if decayed or doesn’t close tightly.
More accurately, vapor “retarders”, these can be polyethylene, roofing paper, asphalt, or even concrete. Poly sheeting is most common for those with a dirt or gravel floor. The vapor retarder should be installed with seams sealed together cover the soil completely, and be free of holes and tears.
Codes vary, but generally in a crawl space with a vapor barrier, one sq ft of net venting is required for every 1500 sq ft, with one vent located within 3′ of a corner. Without a vapor barrier, it’s one sq ft of venting for every 150 sq ft of space.
If installed in the crawl space “ceiling”, the vapor barrier goes against the floor above with the fuzzy side facing down toward the crawl space. Also, the insulation should fill the full depth of the floor joists. A common improper installation is an R-19 batt (5.5″ thick) installed flush with the floor joists (9.25″ deep), leaving a sizable gap between the subfloor and insulation, allowing for condensation to build up. Insulation that is falling and looks like it’s raining down to the floor is indicative of a moisture issue.
